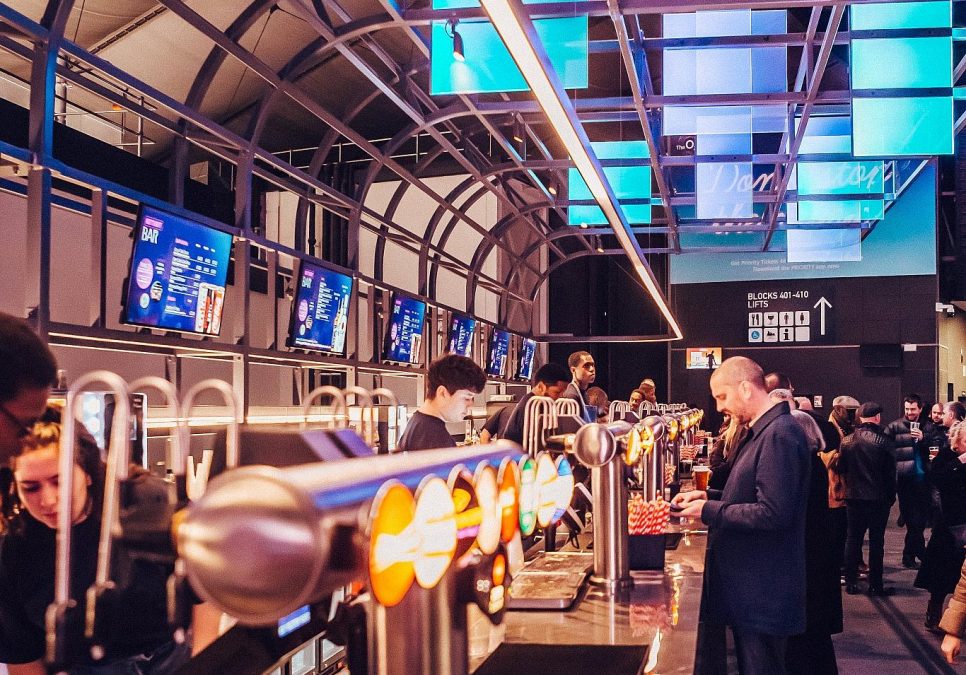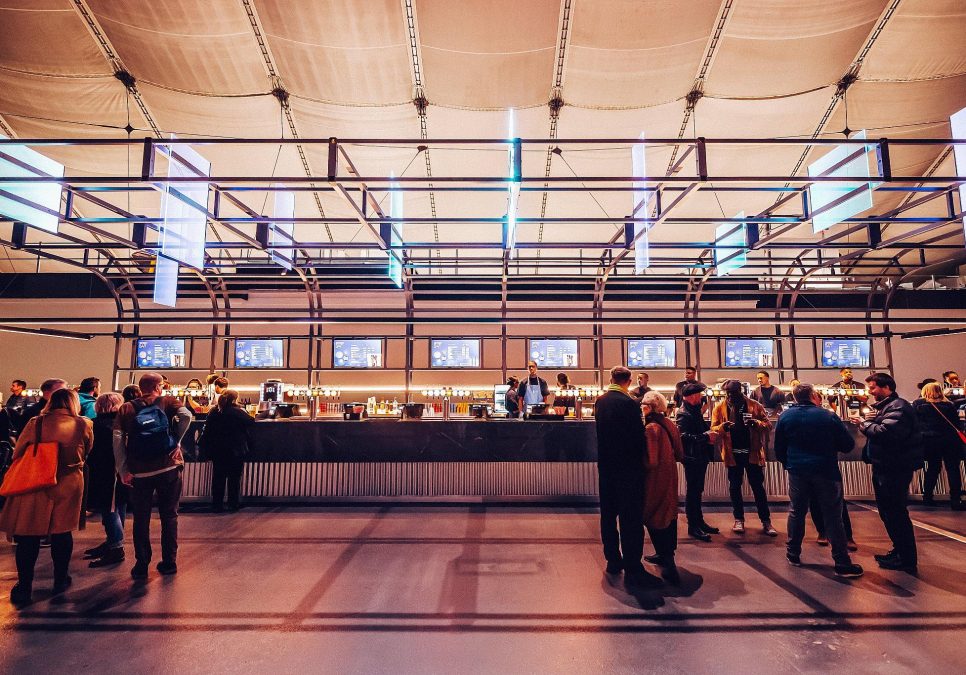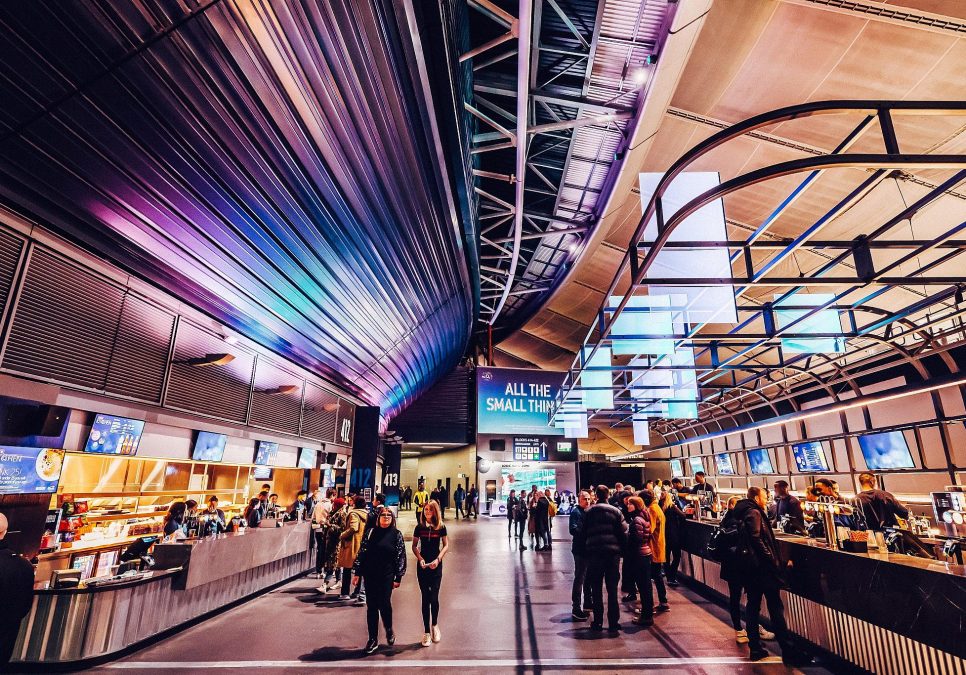
O2 Arena
Designer_Forward Associates
Services_Building Services & Environmental Design
Sector_Commercial
Cultural and Sport
O2 Concourse Project
The O2 Arena Concourse Project involves the creation of 20 new luxury bar and dining experiences within the O2 Arena Concourse Areas at Levels 1 and 4. As the O2 Arena accommodates up to 35,000 visitors nightly, the unique challenge of the project is to provide exciting luxury visitor experiences, whilst handling such intense customer numbers.
OR Consulting acted as low-carbon building services consultants on this £4M project developing engineering strategies to facilitate the creation of these new Concourse facilities.
These engineering strategies included:
• The “reclaim” of the air from the Arena’s conditioned environment to condition the new spaces.
• The integration of electrical and life safety systems with the complex audio visual and lighting control installations.
• The design of access and hearing reinforcement systems to facilitate the Arena’s DDA Strategy.
• The design of IT installations to serve electronic point of sale facilities throughout the Concourse.
• The development of a fire engineered communal kitchen extract installation, to serve multiple kitchens.
Selected Cultural Projects
-
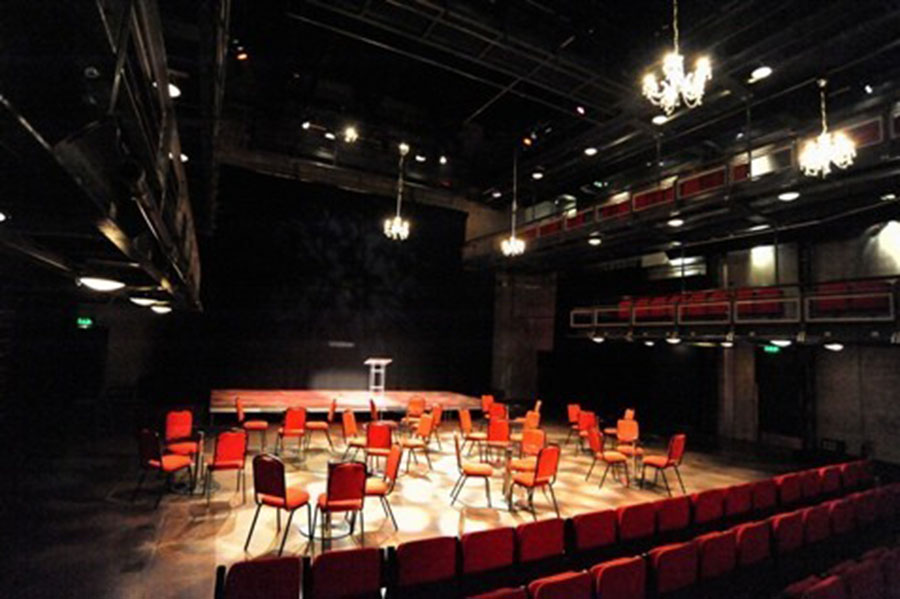
B2 (Belgrade) Theatre
ES Group
-
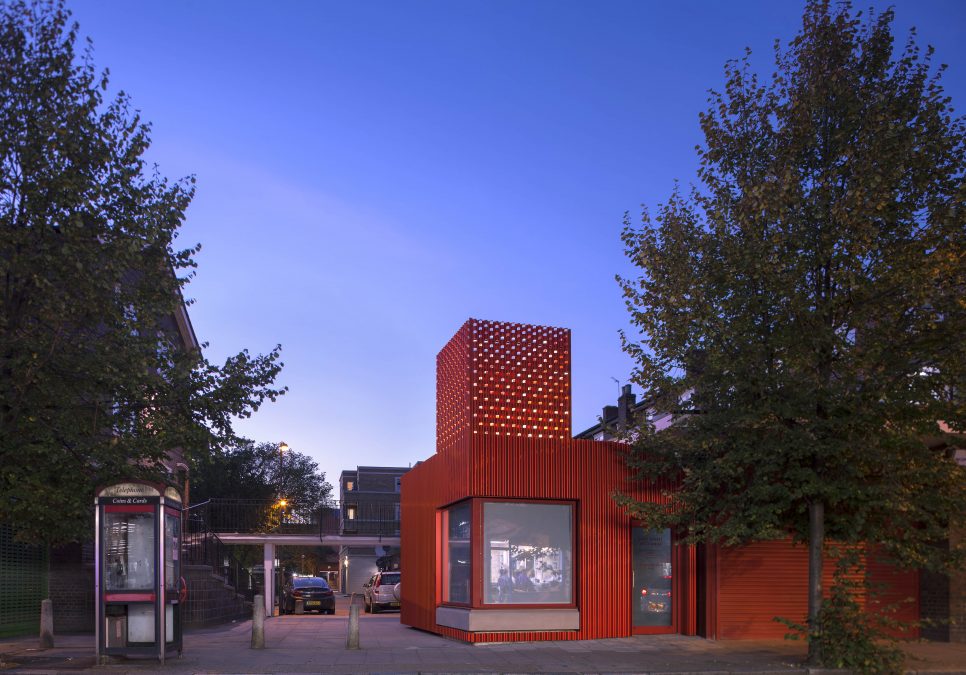
East Street Library Refurbishment
-
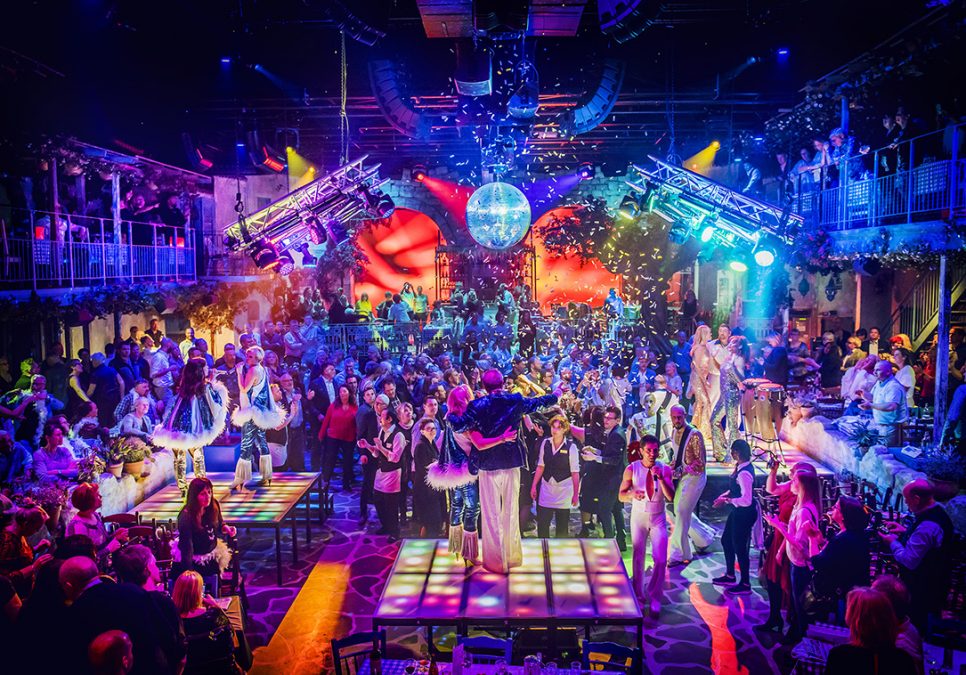
Mamma Mia! the Party @The O2
Mamma Mia! the Party @The O2

