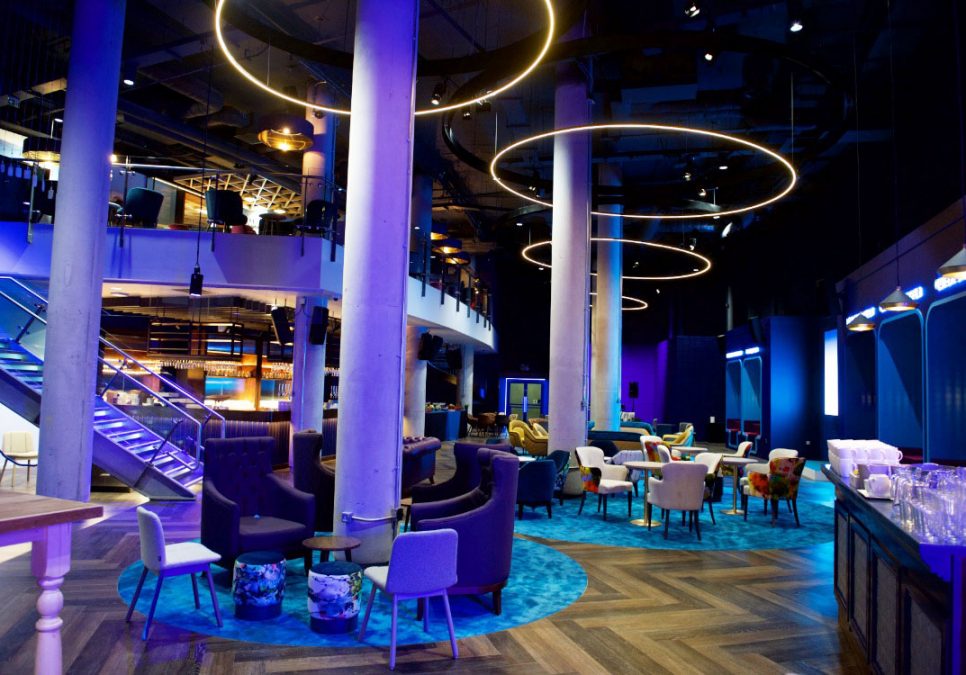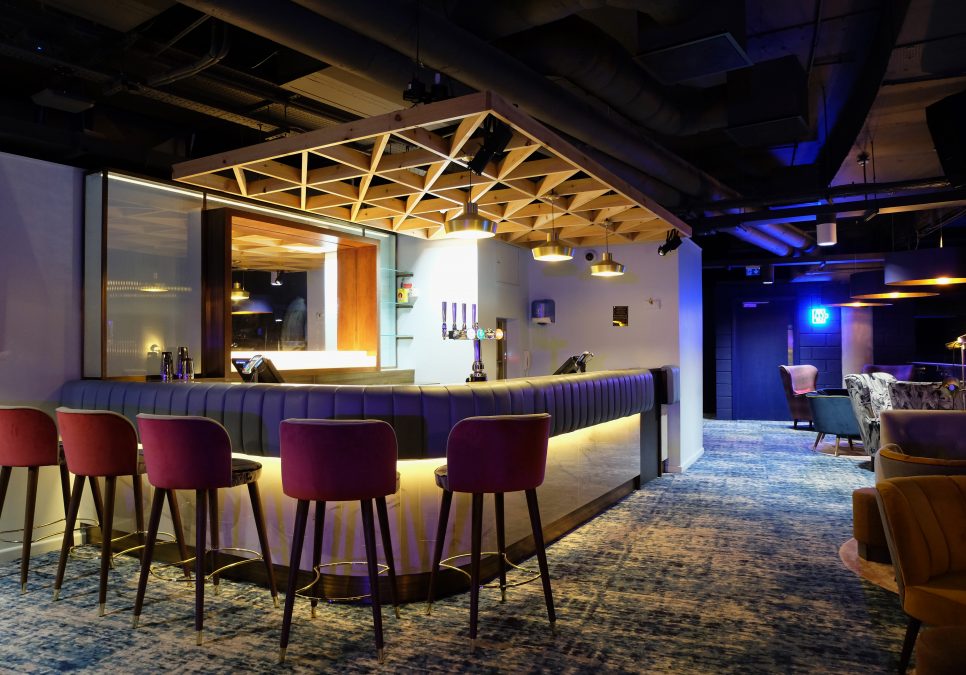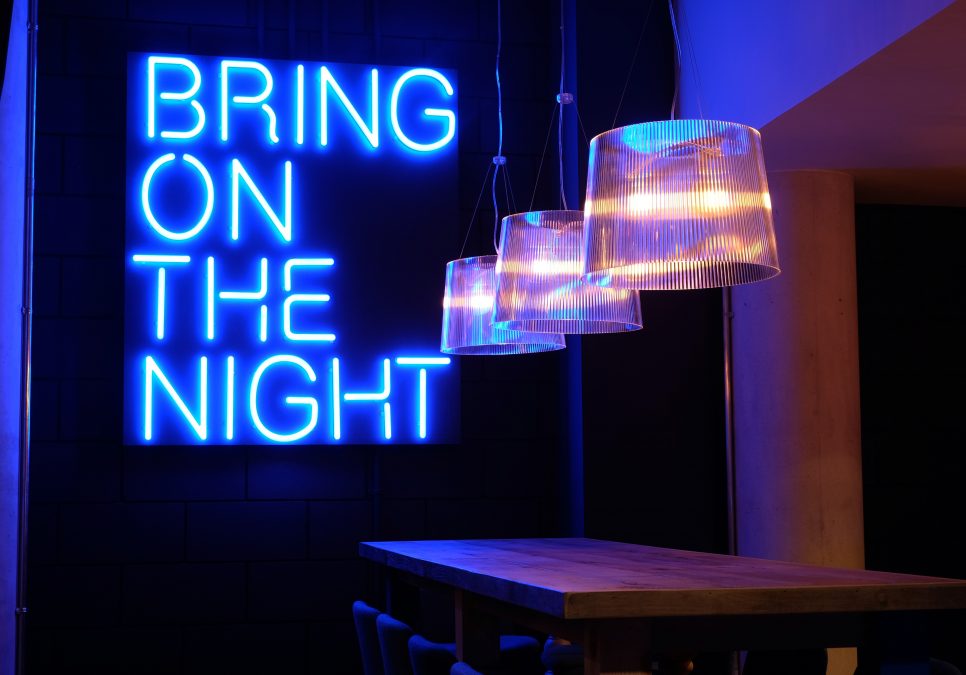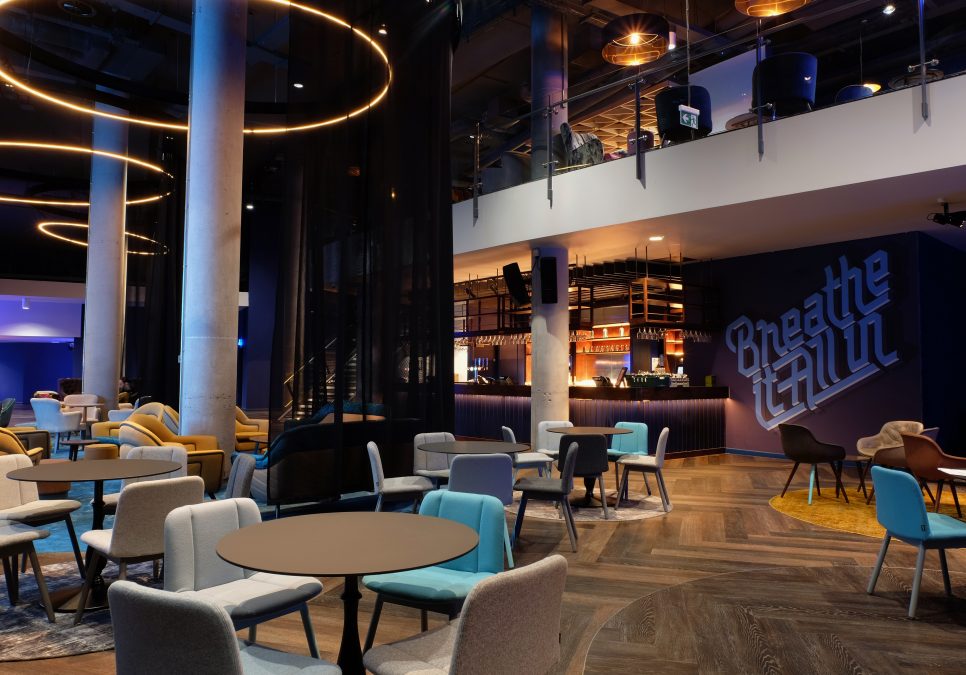
The O2 Arena
Designer_Platform Group
Services_Architectural Lighting
AV/IT
Building Services
Building Services & Environmental Design
Lighting Design
Stage Lighting
Sector_Commercial
Cultural and Sport
The Blueroom, O2 Priority Lounge
The O2 Priority Lounge is a 8600ft2 bar, café and performance destination for 400 VIP visitors. The bar is located at the main entrance to the O2 Arena and acts as an intimate, live music venue and members club.
OR Consulting acted as low-carbon building services, lighting, stage lighting and AVIT designers for the project.
Our design approach included:
• The design of adaptable specialist lighting installations, to respond to the diverse uses of the space.
• The provision of DMX controlled lighting scenes to facilitate the different modes of operation of the space.
• The provision of audio visual systems.
• The integration of electrical and life safety systems with complex audio visual and lighting installations.
• The design of access and hearing reinforcement systems to facilitate the venue’s DDA strategy.
• The creation of an adaptable airconditioning strategy.



