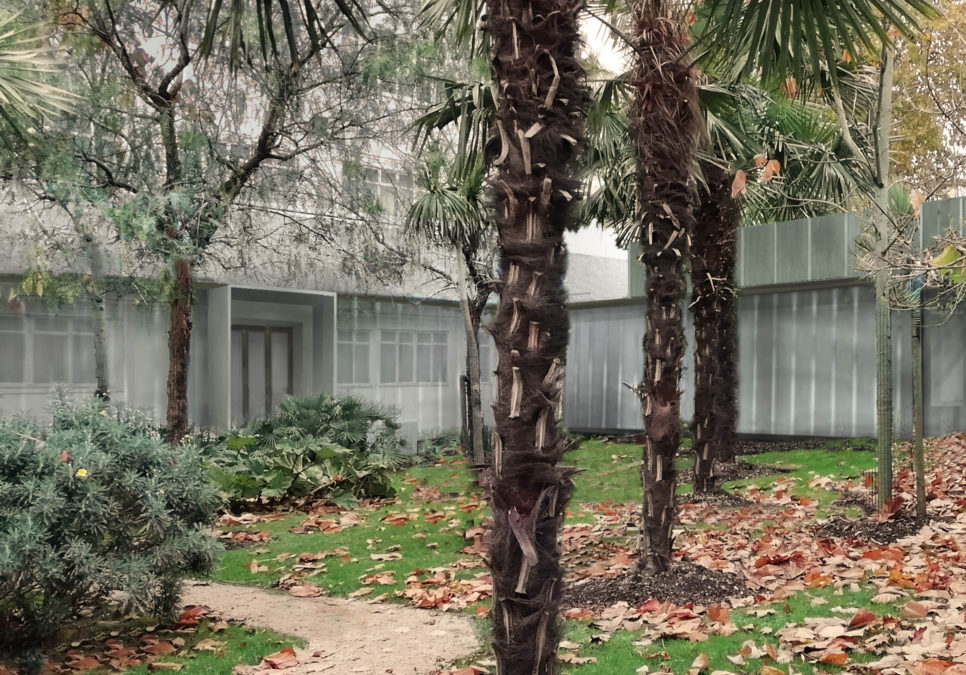
Studio Sam Causer
Services_Building Acoustics
Building Services & Environmental Design
Lighting Design
Sector_Cultural and Sport
Kensal House
OR Consulting are acting as the low carbon building services consultants, acousticians, and lighting designers for the redevelopment of the Kensal House Community Rooms which is located adjacent to a heavily trafficked road and a busy railway line.
The project has sought to restore the historic fabric of the Community Rooms and extend them to house a multi-use hall and external circulation space, to provide community facilities and a home for the SPID Theatre.
The shape and form of the new extension has been designed to “wrap” the façade of the Community Rooms, creating an acoustic buffer space which facilitates the passive cooling of the space, whilst controlling the ingress of external noise.
The lighting design has been developed to respect the historic nature of the building, whilst providing an enhanced lighting environment.
