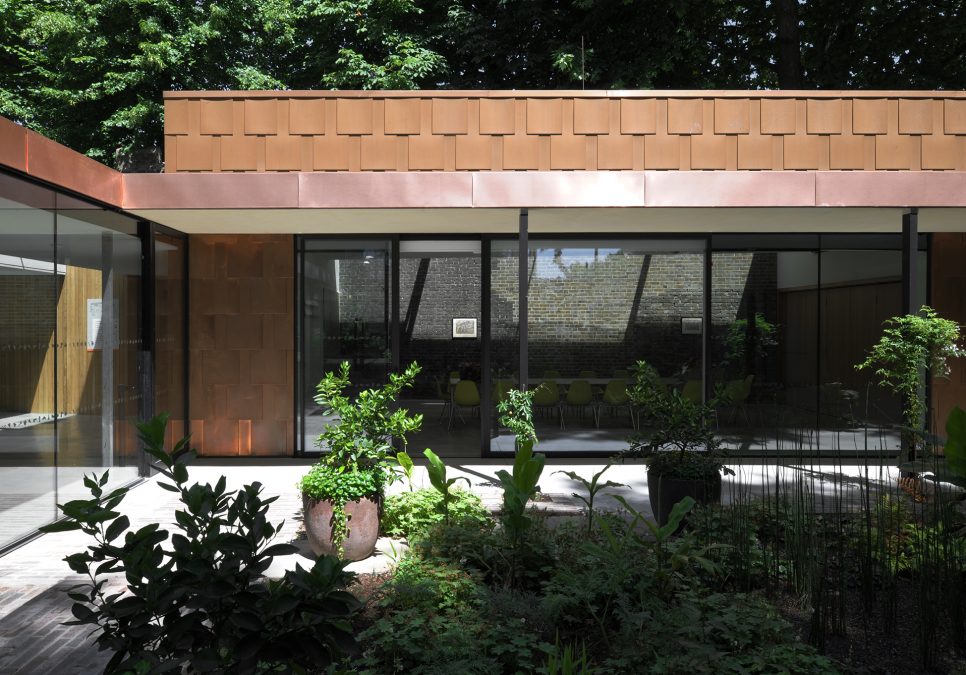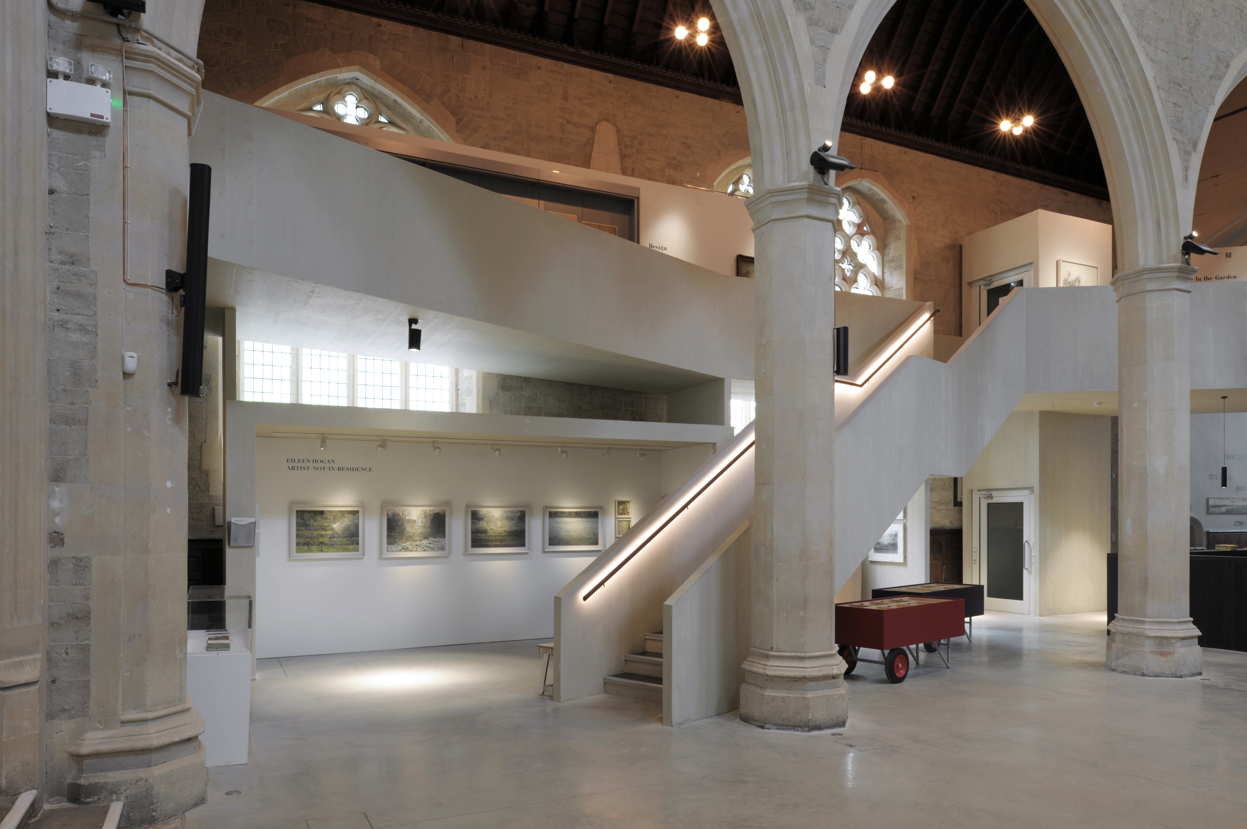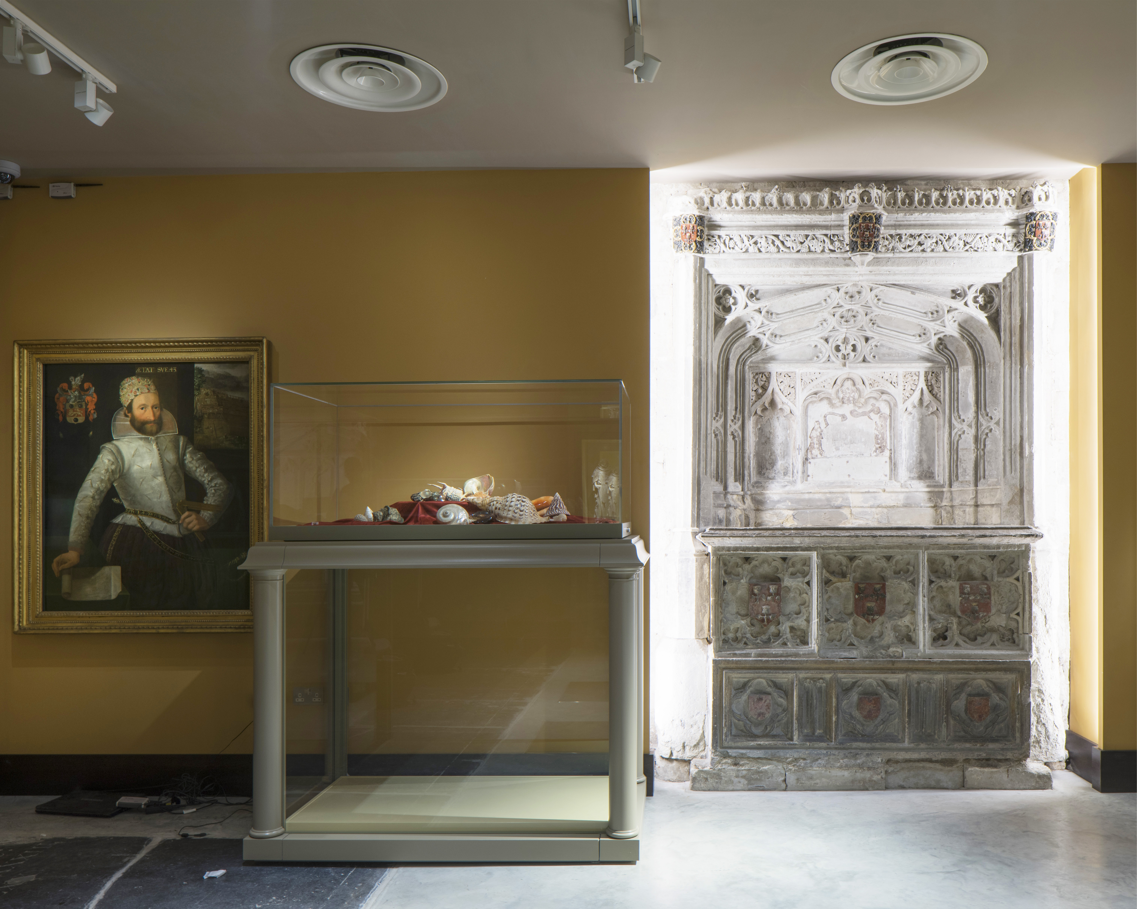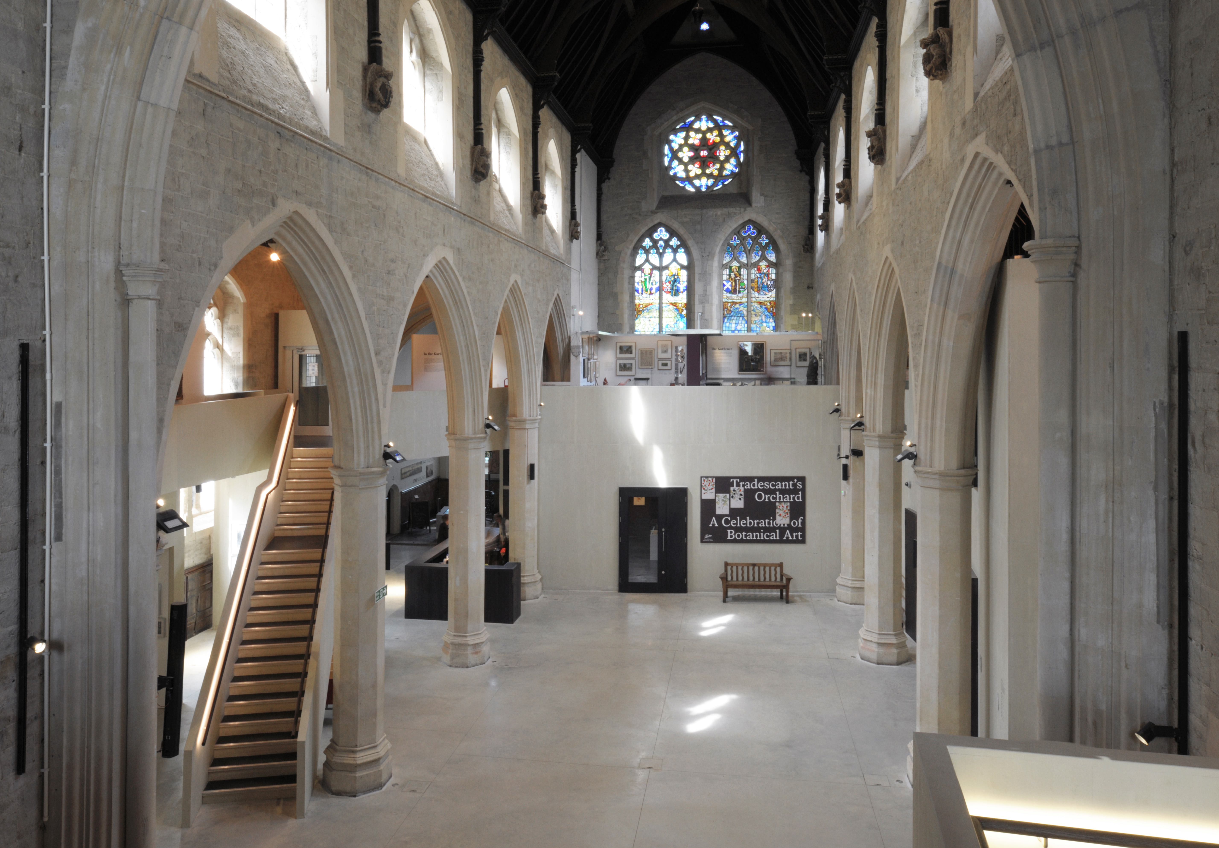
The Garden Museum
Designer_Dow Jones Architects
Services_Building Acoustics
Building Services & Environmental Design
Sector_Heritage and Places of Worship
Garden Museum
The Garden Museum is a Grade II listed, former church. Completed in May 2017 the Museum sought to expand its accommodation to respond to its continued success and address the challenges posed by its existing environmental systems.
The project increased the Museum’s accommodation to house the new Gallery, Winter Garden, education, café and administrative facilities.
The Garden Museum operates a multi-zone low temperature heating system that operates during the heating season only. The Museum is generally passively cooled and ventilated. Our design informed the environmental performance of the building fabric and the passive ventilation of the spaces, to optimise passive cooling and the control of internal relative humidities.
OR Consulting’s design strategy has sought to respond to the project’s environmental, architectural and conservation goals, by:
- Optimising the passive performance of the new standalone buildings to exceed the requirements of part L2A 2010 by 40%.
- Wrapping the new constructions around the existing building, to improve its thermal performance.
- Developing a solar shading strategy to optimise day lighting whilst minimising solar gains.
- Optimising the passive cooling and ventilation strategy for the new and existing buildings.
- Employing de-stratification techniques to reduce the heating consumption of the existing building by 10%.
- Installing photovoltaics to generate electricity.
- Re-routing services away from the sensitive historic structure.
Selected Low Carbon Projects
-
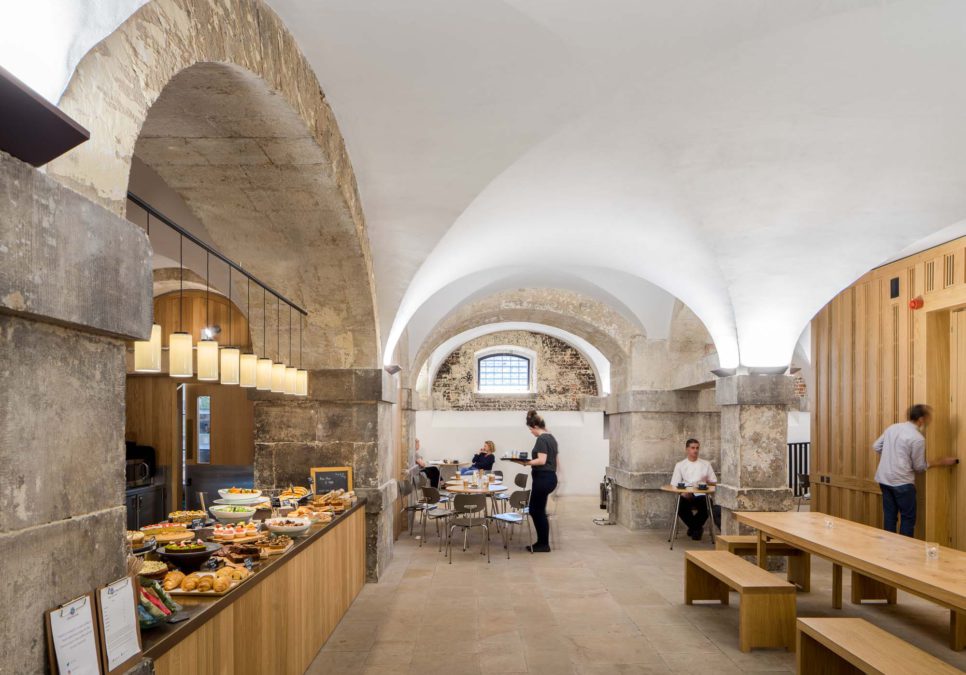
Christ Church Crypt, Spitalfields
Christ Church
-
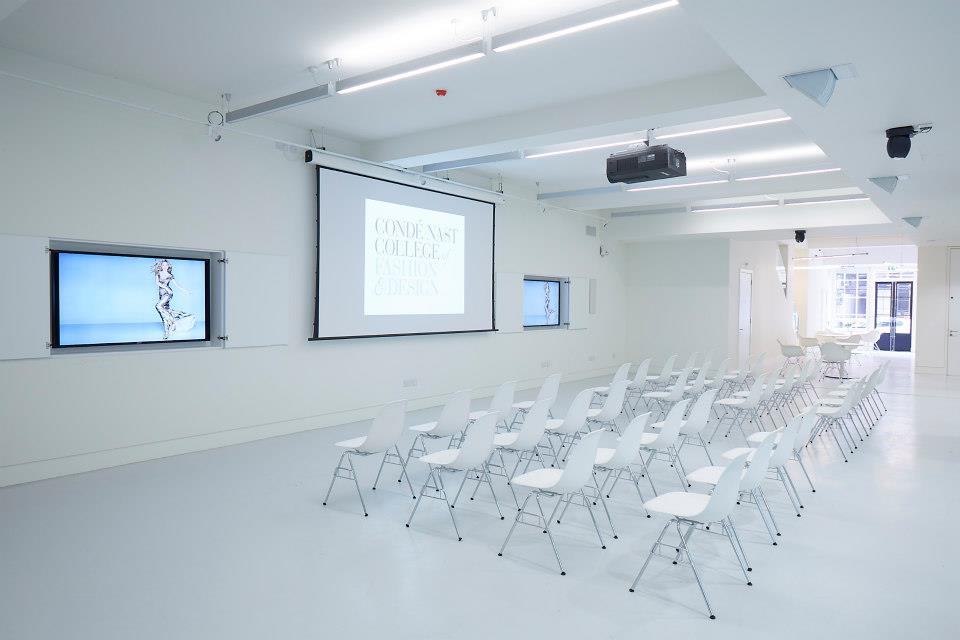
Condé Nast College of Fashion
Condé Nast

