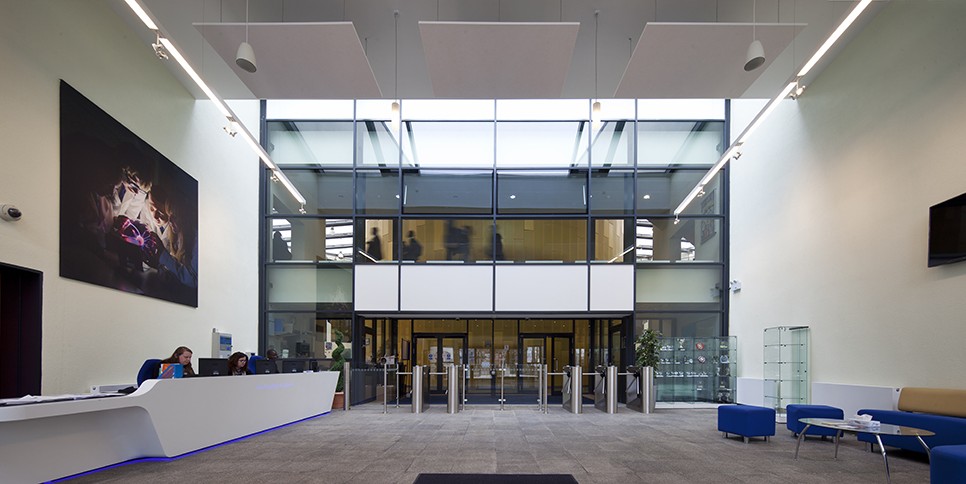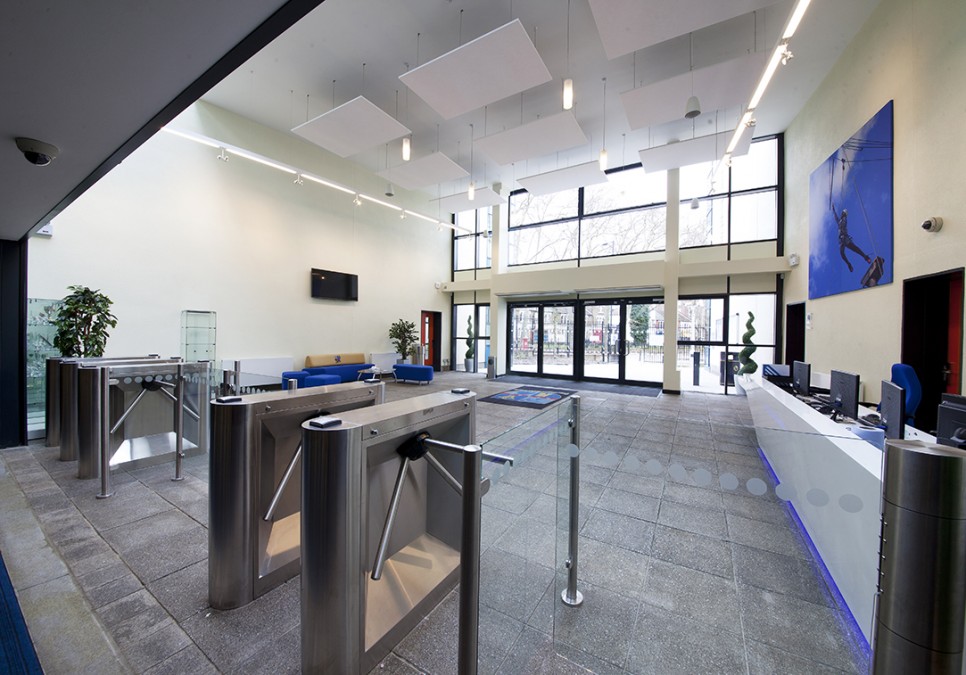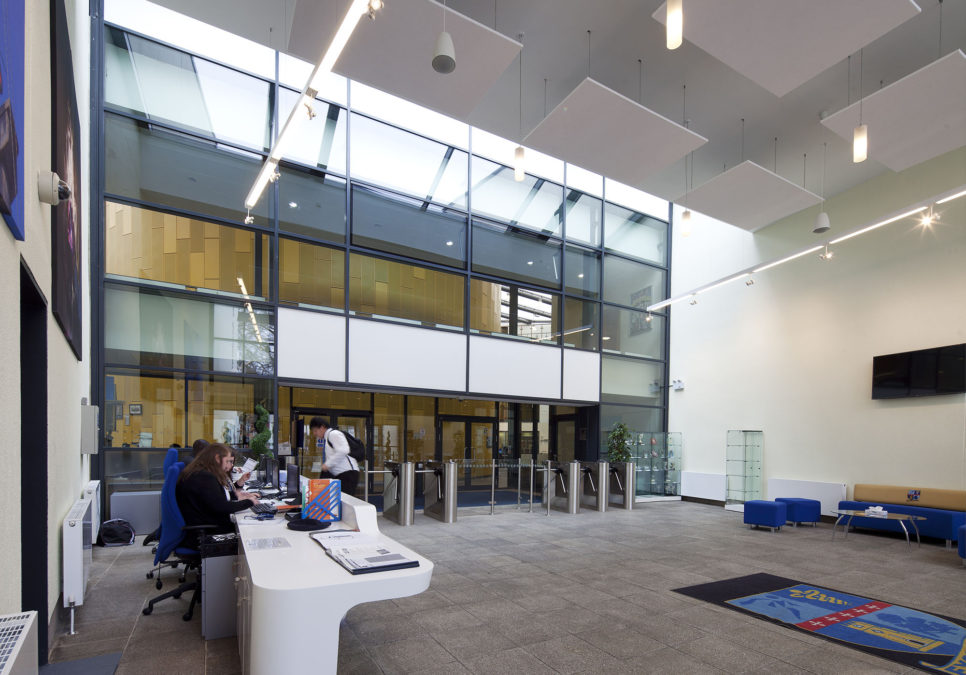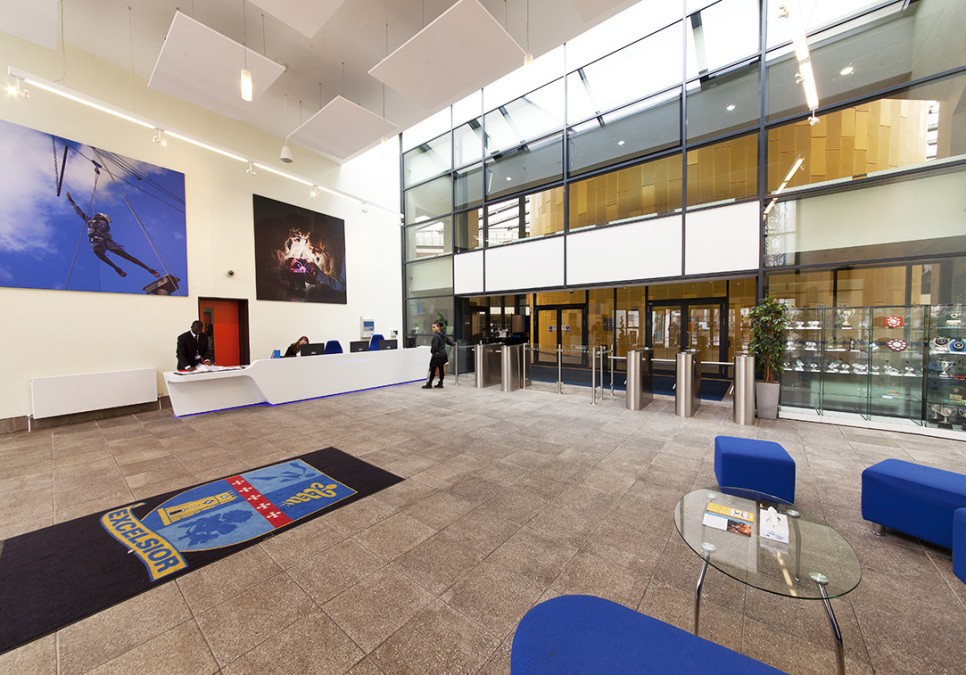
Client_
Petchey Academy
Designer_Aedas/AHR
Services_Building Acoustics
Building Services & Environmental Design
Lighting Design
Sector_Education
Petchey Welcome
OR Consulting Engineers acted as the environmental designer and acoustic consultants for the Petchey Welcome development.
Petchey Welcome comprises of a new double storey atrium constructed in front of the academy’s original entrance. The new atrium acts as a new reception and gallery space.
The project has sought to:
- Naturally ventilate and passively cool the space.
- Integrate the fire engineering strategy for the space with the wider strategy for the academy building.
- Optimise the north lighting of the gallery space.
- Make the space’s heat load carbon neutral.
- Design a low energy lighting scheme to accommodate both in its entrance and gallery functions.
- Optimise the space’s room acoustics.
- Refurbish adjacent administration and community meeting spaces.
In addition, the project included the re-configuration of the school’s central administration facilities.
Selected Selected Education Projects
-
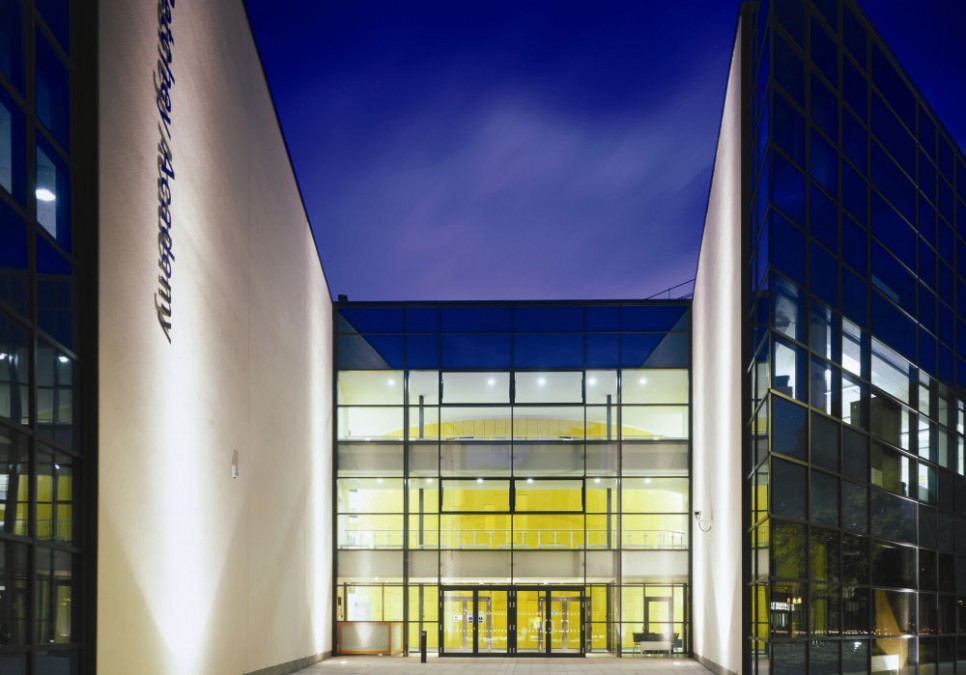
Petchey Academy University Gateway
Petchey Academy
-
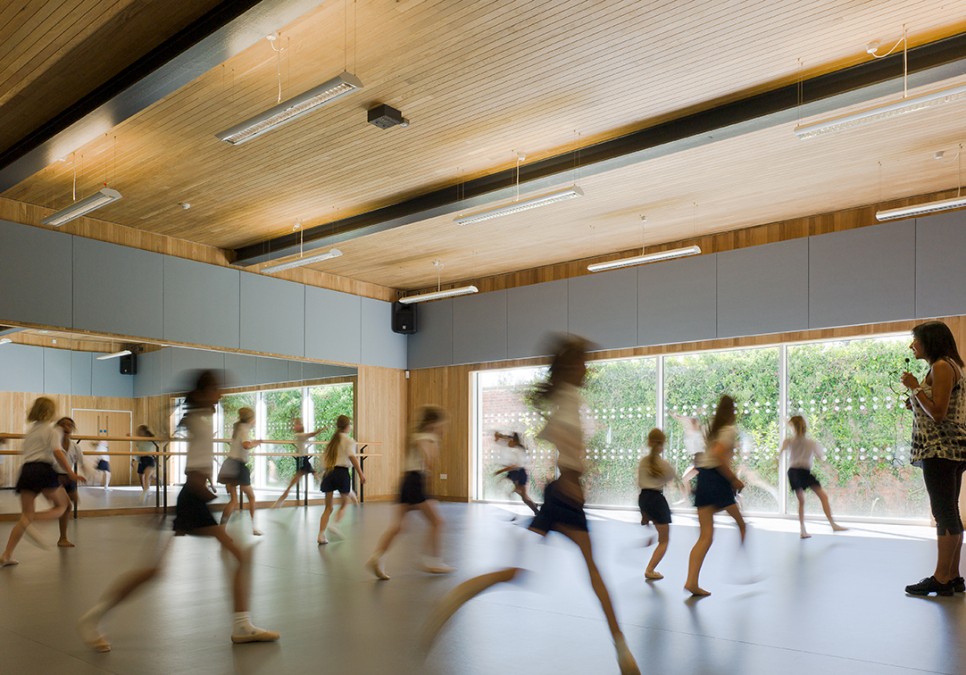
Saint Martin’s School, New Performance Building
Saint Martin's School
-
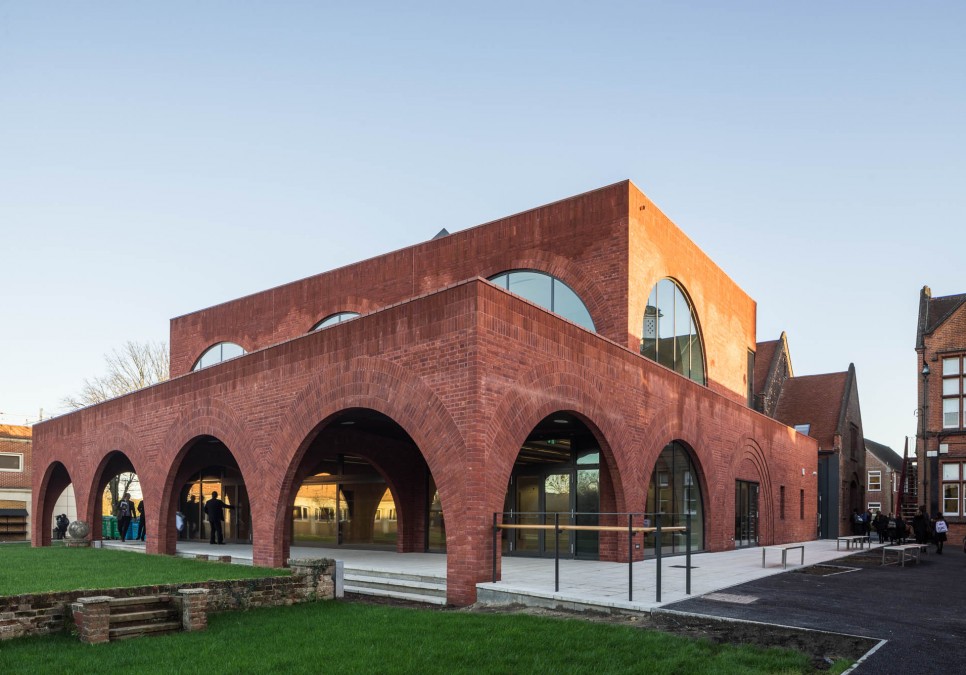
Bean Learning Resource Centre
Brentwood School

